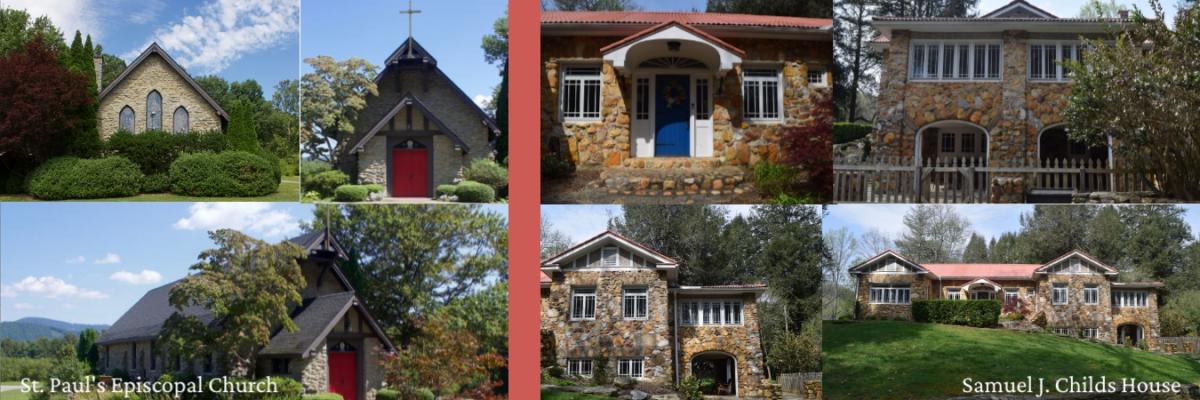Henderson County Historic Local Landmarks

Henderson County Local Historic Landmarks - Officially Designated
The Samuel J. Childs House - Hendersonville, NC
Officially designated on September 5th, 2023, the Samuel J. Childs House displays excellent architectural design and craftsmanship for over 100 years.
Historical Background: Built in 1923 for Samuel J. Childs by local builder Ervin J. Anders, the home served as both a family residence and business headquarters for the Child's family until 1976. Samuel J. Childs was a real estate developer who settled on Henderson County in 1922 and began a long career in development, farming, and more. He initially began purchasing land for his farm, named "Brightwater Farms", and for his primary residence. This purchase from H.H and Jennie Ewbank and John and Grace Ewbank, amounted to approximately twenty-one acres. The same day, Childs purchased additional land from the Ewbanks and more land in the years that followed.
Brightwater Farm, located to the south of the home, was officially incorporated in 1929 but had been in operation for several years at that point. The farm was primarily run by Childs sons while he focused on real estate and development. Nevertheless, Childs was revered as a "pioneer" in the best farming technology at the time and also won many awards for his prize cattle and chickens. Brightwater Farm also supplied food to the future Brightwater Resort’s dining hall, such as produce and meat. In addition to the Brightwater Farm, Childs also operated the Brightwater Farm and Supply Company, located at 412-414 North Main Street in downtown Hendersonville. The building the Farm and Supply Company was housed in was also built by Childs, alongside local architect Erle Stillwell. Childs was an active member in the community, serving on the Chamber of Commerce's agricultural committee and a member of the Freemasons.
Childs primary development was the Brightwaters Resort located to the north of the home, across Brevard Highway. The resort included a collection of cottages available to rent throughout the summer months. The resort saw great success and was filled with visitors, primarily from Florida, every summer.
After his death in 1962, Child’s wife Jessie McCune Childs remained in the home until 1976, and a new family moved into the residence in the early 1980s.
Architectural Significance: The house itself is described as a highly intact Bungalow-Craftsmen style home, with elements of the Colonial Revival and Tudor Revival styles. Wide, rounded stone steps lead to the entry of the home, featuring a front door that is representative of the Colonial Revival style. The stone pathways surrounding the home and patio are original to the home. Two stone pillars sit at the end of the driveway, also original to the property. The home features a metal-tile-covered side-gable roof, painted to mimic the appearance of terra cotta. The side-gable roof, with gable ends displaying stucco between the timber, alludes to elements of the Tudor Revival style. The home also features intact grapevine mortar between the stonework.
Changes & Additions: Some changes have occurred throughout the years since the Childs family occupied the home. While most changes have occurred on the interior of the house, a window was changed from a picture window to single-light casement windows in the kitchen and two casement windows were replaced with single-light fixed picture windows.
There was an addition made to the house, in the southwest corner, in 1984. The addition is located in the rear of the house and is not visible from the front of the house or right-of-way. A pool was also added to the north side of the property but has minimal impact on the integrity of the house itself.
Saint Paul’s Episcopal Church – Edneyville, NC
Officially designated in 2020, St. Paul’s Episcopal Church serves as an example of excellent stone masonry and is a historically significant site in Henderson County.
Historical Background: The history of St. Paul’s can be traced all the way back to 1885 when Aaron and Elimira Whiteside deeded two acres of land to the Episcopal Dioceses of North Carolina for the purposes of building a church. The church was originally built as a simple wooden structure on stone pillars. In 1902, Reverend Reginald Norton Willcox arrived to Henderson County to begin serving his mission and became a driving force behind the redevelopment and success of St. Paul’s. Such development included the re-opening of the church school, which operated most of the year depending on funding availability to pay teachers. Reverend Willcox played a major role in raising money for the school and even found success in funding three additional schools: Upward, Slick Rock, and Bat Cave. The school located at St. Paul’s closed officially sometime between 1914 and 1915.
In 1907, it was clear that the church needed structural upgrades after severe damage to the roof. Reverend Willcox worked alongside Asheville-based architectural firm, Smith & Carrier, to redesign the church. Conveniently, a quarry located directly south of the church was used to provide the granite used on the exterior and interior of the structure. The newly designed alter for the church was sent by train all the way from Massachusetts to Henderson County, hauled in using oxcarts to the site in Edneyville. The stained glass windows featured throughout the church were brought in from Statesville, North Carolina. Much of the construction work done on the church was by members of the congregation and community members.
On September 8, 1910, Bishop Julius Horner officially dedicated the newly designed church.
Architectural Significance: The church building itself features characteristics of the English Tudor style and Gothic style elements.
The structure features 18’ thick solid rock walls and 2’ wide battered buttresses on the north and south sides of the building that align with the structural trusses on the interior. Gothic arch, stained glass windows are other notable features that are original to the structure. In the Sanctuary of the church, arch-braced trusses and high ceilings allude to the English Tudor style.
