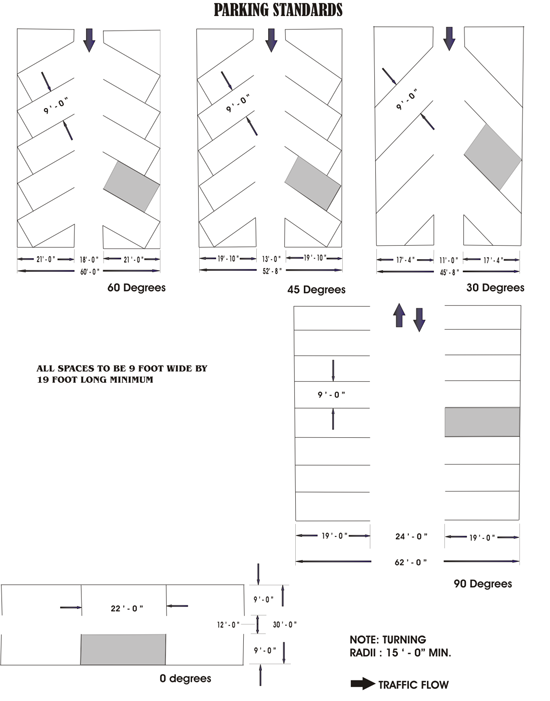Subpart A. Off-Street Parking and Loading Standards
Permanent off-street parking and loading shall be required where the erection, alteration, enlargement, establishment or change in use of a structure or outside/outdoor use of land occurs. Any permit application or site plan submitted shall include information as to the location and dimensions of off-street parking and loading, the means of entrance and exit to each parking space, and the basis of determining the number of necessary parking spaces.
Parking shall be provided and maintained in accordance with the rates indicated below.
| Table 6.1 Required Parking | |
|---|---|
| Use Classification | Number of Parking Spaces Required |
| Residential-Single-Family Dwellings | Two (2) spaces per each dwelling unit |
| Residential-Multi-Family | One and one-half (1.5) spaces per each dwelling unit |
| Commercial, Office, Institutional, Civic | One (1) space per each 500 square feet of gross floor area |
| Industrial, Warehouse | One (1) space per each 4,000 square feet of gross floor area |
- Maneuvering Space.
- Single-Family Dwellings. Off-street parking for single-family dwellings which require backing into a residential service road shall be permitted provided that such movement can be made with reasonable safety and without interfering with other traffic.
- Nonresidential and Multifamily Development. Off-street parking for nonresidential and multifamily development shall not be designed in a manner which would require backing into a public road.
- Connectivity. Parking facilities shall be designed to connect with parking facilities on adjacent lots (where developed after the adoption date of this Chapter), where appropriate and approved by the adjacent property owner, to eliminate the need to use the abutting road(s) for cross movements.
- Handicapped Space. Handicapped spaces shall be provided as required by the North Carolina State Building Code.
- Lighting Standards. Lighting mitigation shall be required, as defined by this Chapter
- Landscaping. Parking lot landscaping shall be provided as set forth in Article V.
- Parking Island. Flat-curbed parking islands or islands with curb cuts designed for use as bio-retention areas for treating stormwater runoff are highly recommended.
- Fire Code. Nonresidential development and multifamily development parking areas shall comply with applicable fire code provisions as adopted by the State or the County.
- Entrances. Parking lot entrances shall be located at the furthest point from intersections as possible when the entrance is not part of an intersection.
- Drive-through Stacking Lanes. Access points for drive-through stacking lanes shall be located away from public roads and driveways so that queued vehicles do not block the traffic along public roads or the movement of other vehicles on site. The entrance and exit from a drive-through lane or designated drive-up parking space(s) shall be internal to the site and not a separate entrance/exit to or from the road. The total length of on-site stacking lane(s), taken together, shall be a minimum of 200 feet if site access is provided directly from a collector, thoroughfare, boulevard, or expressway; a minimum of 100 feet if site access is provided directly from a local road.
Parking shall be placed on site with the principal use and shall be designated as parking only for that use except where remote parking is requested. Remote parking is permitted if the off-street parking space cannot be reasonably provided on the same lot on which the principal use is located. Remote off-street parking must be located within 400 feet of the associated principal use, and shall not be reduced or encroached upon in any manner.
- Parking Spaces.
- Angled Parking Spaces. The minimum design vehicle footprint shall be a rectangle nine (9) feet in width and 19 feet in length unless a designated area for compact cars is provided.
- Parallel Parking Spaces. The minimum design vehicle footprint shall be a rectangle nine (9) feet in width and 22 feet in length unless a designated area for compact cars is provided.
The parking space standards are intended for one (1) vehicle, exclusive of adequate egress and ingress, drives, maneuvering space and landscaping. Figure 6A illustrates parking space designs.
Figure 6A. Parking Space Design for Angled and Parallel Parking
Not to Scale

Every lot on which a commercial, office, civic, or warehouse, or industrial use is hereafter established shall provide and permanently maintain space at the rate indicated (see Table 6.2) for the loading, unloading and maneuvering of delivery vehicles off of roads or public alleyways. Such space shall have access to a public alley, private driveway, or, if such cannot be reasonably provided, a public road.
| Table 6.2 Off-Street Loading Space Requirements | |
|---|---|
| Gross Floor Area (sq. ft.) | Number of Spaces |
| 0 - 10,000 | 0 |
| 10,001 - 40,000 | 1 |
| 40,001 - 100,000 | 2 |
| 100,001 - 160,000 | 3 |
| 160,001 - 240,000 | 4 |
| 240,001 - 320,000 | 5 |
| 320,001 - 400,000 | 6 |
| Each 90,000 above 400,000 | 1 |
An off-street loading space (exclusive of adequate access drives and maneuvering space) shall have minimum dimensions of 12 feet by 60 feet and an overhead clearance of 14 feet in height above alley or road grade.
